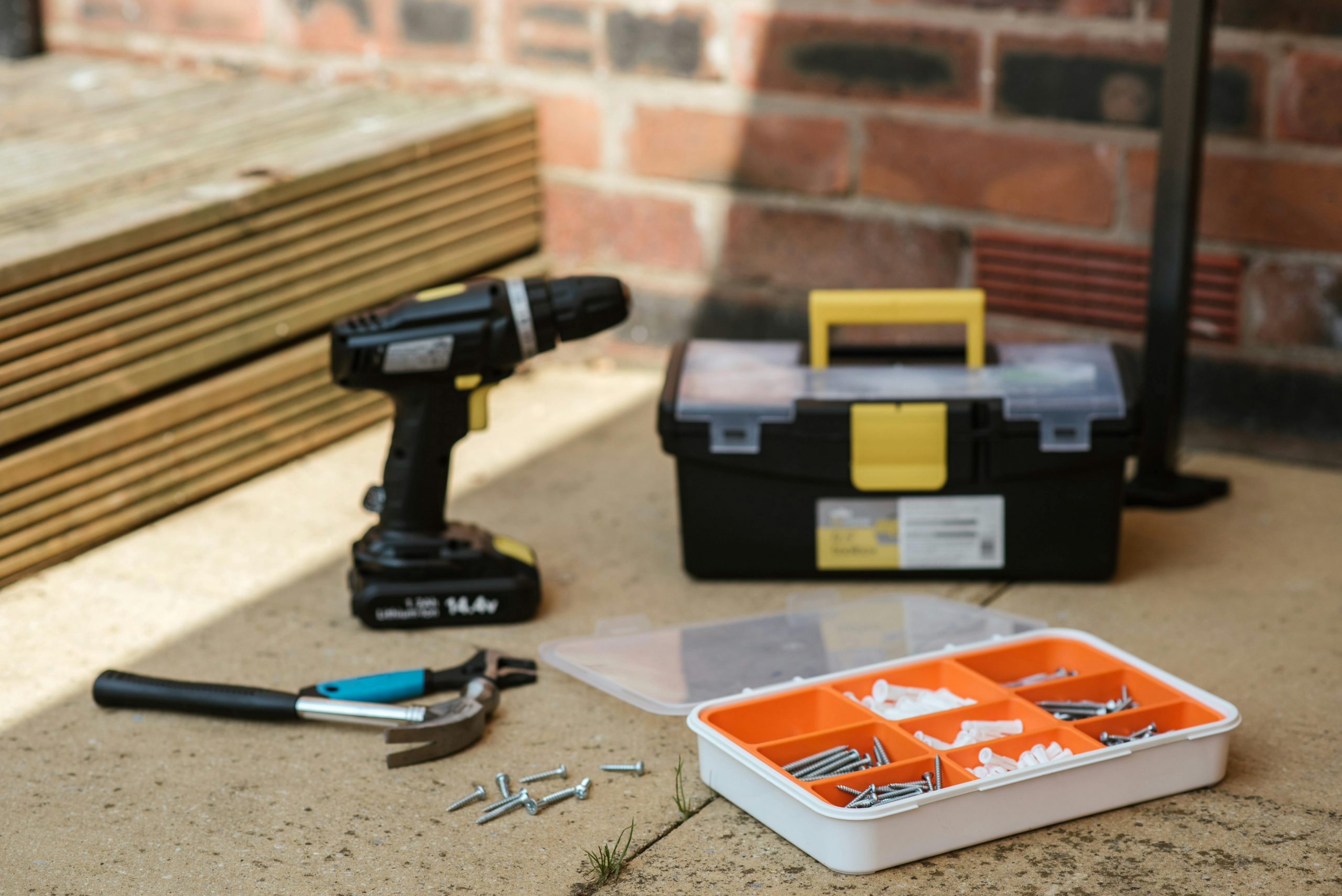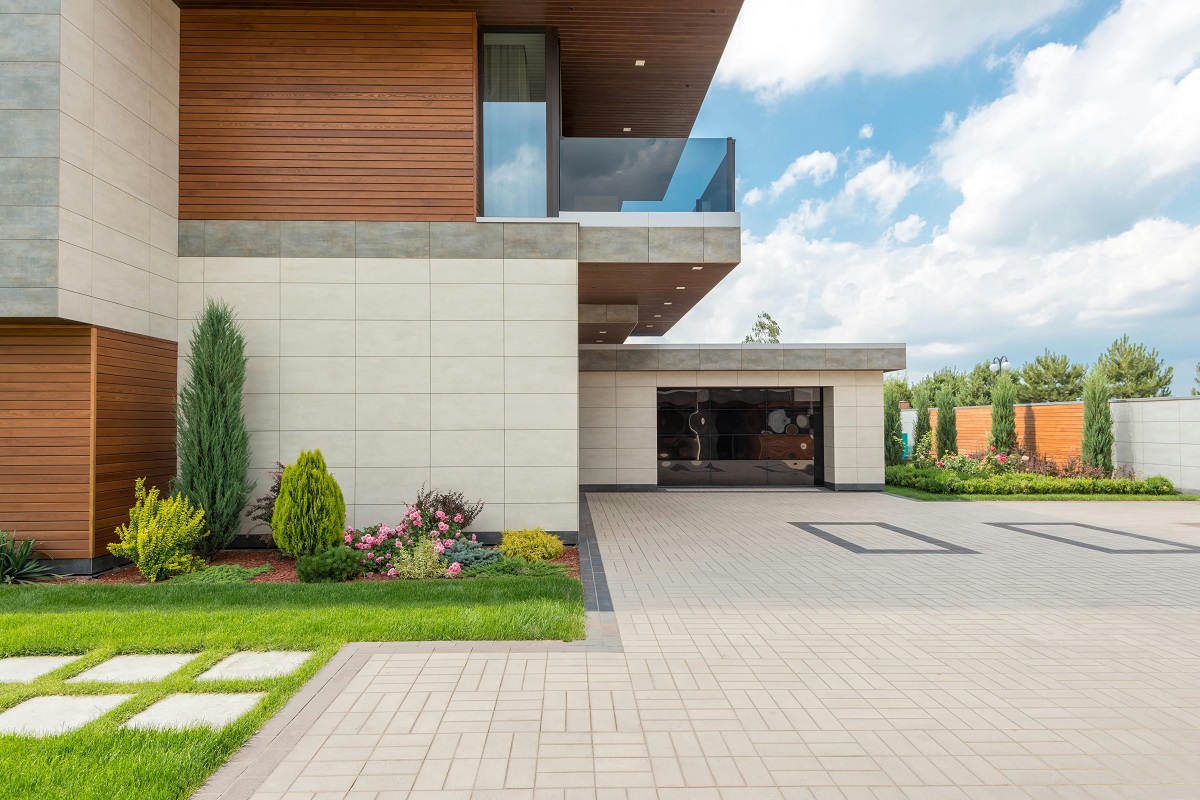- Converting a garage is one of the most affordable ways to add living space compared to building a new addition.
- Always check for permits and assess structural needs (insulation, wiring, ventilation) before starting to avoid costly mistakes.
- Budget-friendly upgrades like vinyl plank flooring, batt insulation, and DIY drywall can make the space livable without overspending.
- Reusing existing wiring, adding portable HVAC systems, and maximizing natural light help cut costs while boosting comfort.
- Smart design choices—multi-use furniture, repurposed materials, and neutral colors—keep the project stylish yet affordable.
- Mixing DIY work with professional help for complex tasks ensures safety, code compliance, and overall savings.
Converting a garage into a livable room is one of the most affordable ways to add square footage to your home. Instead of building an expensive addition, you can transform an existing space into something functional, stylish, and comfortable—without draining your savings. Whether you need a guest room, office, playroom, or small apartment, a garage offers endless possibilities if you approach it strategically.
In this guide, you’ll learn how to convert your garage into living space on a budget, covering design tips, money-saving tricks, and practical considerations along the way.
Why Convert a Garage to Living Space?
Before diving into the “how,” it helps to understand the “why.” Many homeowners explore garage conversion ideas because they offer an affordable, flexible way to expand living space without building a costly addition. Popular reasons include:
- Affordability – It’s usually cheaper than building a new addition.
- Added space – Perfect for growing families or those working from home.
- Flexibility – Can serve as a guest suite, office, rental unit, or family room.
- Value boost – A well-executed conversion can increase resale value.
Of course, the challenge is to create a comfortable, code-compliant space without overspending. Let’s look at how you can make it happen.
What’s the First Step to Converting a Garage to Living Space on a Budget?

The first thing to do is evaluate your space honestly. Check for major repairs or updates your garage may need before becoming livable. For example:
- Is the floor uneven or cracked?
- Are the walls insulated?
- Is there existing electrical wiring?
- How’s the ventilation?
A quick DIY inspection helps you understand what must be fixed versus what can be left as is. Addressing structural issues early prevents costly surprises later.
Do You Need a Permit to Convert a Garage?
Yes—most areas require permits, especially if you’re adding plumbing, electrical systems, or changing the garage’s designated use. Skipping this step could cost you more in fines or make selling your home difficult later.
Budget tip: Visit your local building department first. Knowing the exact requirements upfront saves time and prevents expensive redos.
How Can You Save on Flooring?
Garage floors are often cold, cracked, or sloped. Fortunately, you don’t need to spend a fortune to make them livable. Affordable options include:
- Painted concrete – Seals the floor and gives a cleaner look for minimal cost.
- Vinyl plank flooring – Budget-friendly, durable, and easy to install.
- Laminate flooring – Offers the look of wood without the price tag.
- Area rugs – A quick fix if you’re not ready to fully remodel.
Pro tip: If your garage floor is uneven, consider a simple subfloor system made from pressure-treated lumber and plywood. It adds comfort and insulation at a lower cost than full concrete work.
What’s the Best Way to Insulate Without Overspending?
Insulation is essential if you want the space to feel like part of your home. But you don’t need to blow your budget. Options include:
- Batt insulation – Easy for DIY installation between studs.
- Rigid foam boards – Great for concrete walls and ceilings.
- Weatherstripping – A cheap way to seal around doors and windows.
If the garage door is staying, reinforce it with insulation panels or consider replacing it with insulated drywall and a standard entry door.
How to Handle Walls and Ceilings on a Budget
Drywall is the standard for living spaces, and thankfully it’s not too expensive. But you can cut costs by:
- DIY drywall installation – Labor is often pricier than materials.
- Using beadboard or plywood – Cheaper alternatives that still look clean.
- Painting directly on masonry – If your garage has block walls, a fresh coat of paint may be all you need.
Keep the ceiling simple. A painted drywall finish or exposed beams with a clear sealant can save hundreds compared to elaborate designs.
Can You Reuse Existing Electrical Wiring?
Many garages already have basic outlets or lighting. Instead of a full rewiring, you may only need minor upgrades:
- Replace single bulbs with LED fixtures for brightness and efficiency.
- Add extension circuits for extra outlets instead of a complete overhaul.
- Use smart plugs and lamps for flexible, low-cost lighting options.
Always consult a licensed electrician for safety, but explain that you’re looking for the most cost-effective upgrades.
How to Heat and Cool the Space Affordably
Climate control is one of the biggest expenses in any conversion, but there are budget-friendly solutions:
- Portable AC/heater units – Ideal for smaller spaces.
- Mini-split systems – More efficient than central HVAC extensions and cheaper long term.
- Ceiling fans – Improve airflow and comfort.
Adding insulation first ensures these systems don’t work overtime, which saves money on utilities.
How to Maximize Natural Light
Garages often feel dark, but you can brighten them without major construction:
- Replace the garage door with French doors or sliding glass doors.
- Add budget-friendly windows if permitted.
- Use light-colored paint to reflect sunlight.
- Incorporate mirrors strategically to amplify brightness.
More light makes the space feel larger and more inviting, even if the footprint stays the same.
What Are the Most Affordable Design Hacks?
Design doesn’t have to cost a fortune. Try these wallet-friendly ideas:
- Multi-use furniture – Futons, Murphy beds, or fold-down desks make the space flexible.
- DIY shelving – Use reclaimed wood or affordable brackets.
- Repurpose items – Old dressers, cabinets, and rugs can be refreshed with paint.
- Neutral paint colors – Light walls make the room feel spacious and modern.
Focus on simple, timeless design rather than costly trends.
How to Add Plumbing Without Overspending
If you plan to add a bathroom or kitchenette, plumbing can become the biggest expense. To save money:
- Locate new fixtures near existing water lines (like those in a laundry area).
- Use above-floor plumbing systems that reduce the need for breaking concrete.
- Skip full bathrooms—a half bath may be enough.
If plumbing pushes your budget too far, consider keeping the conversion a dry space and relying on the main house for bathroom access.
Should You DIY or Hire Professionals?
A mix of both is often the most affordable strategy. Consider:
- DIY tasks – Painting, flooring, insulation, shelving, and basic drywall.
- Hire pros – Electrical work, plumbing, structural changes, and HVAC.
By splitting the workload, you save on labor while ensuring critical systems are safe and up to code.
How Much Does It Cost to Convert Garage to Living Space?
On average, a garage conversion costs between $6,000 and $20,000, depending on scope. But with smart planning, it can be done for less. The major cost factors include:
- Insulation and drywall
- Flooring
- Electrical upgrades
- Heating/cooling systems
- Plumbing (if required)
Budget-conscious homeowners often start small—focusing on comfort and functionality—then upgrade finishes later when funds allow.
A Real-Life Garage Conversion on a Budget
To put all these tips into perspective, here’s an example of how one family successfully converted their garage into a livable apartment for around $15,000—well below the cost of most home additions.
The Conversion Process
- Plumbing and electrical systems were installed by cutting through the concrete floor and laying new drain lines.
- A new meter box and wiring were added, along with a mini-split AC system.
- The garage door was replaced with a framed front wall and new entry door.
- Framing created separate spaces: a bedroom, living area, and bathroom enclosure.
- Insulation, drywall, flooring, and bathroom tiling finished the main structure.
Final Touches
- The kitchen combined new appliances (dishwasher, refrigerator) with repurposed items from the main house.
- Cabinets and a unique island were purchased secondhand from a Facebook yard sale.
- Shelves, a barn door, and even a closet rod were made from reclaimed or repurposed materials.
- A pot filler over the sink was the one “luxury” request.
Time and Cost
- Total cost: about $15,000.
- Timeline: around seven months of part-time work.
- The family did most of the labor themselves, only hiring professionals for insulation and drywall finishing.
This example shows that with some creativity, patience, and DIY effort, it’s entirely possible to convert a garage into a functional, beautiful living space without overspending.
Final Tips for Staying on Budget
Here’s a quick checklist to keep your project affordable:
- Prioritize essentials (insulation, flooring, lighting) over decor.
- Reuse and repurpose furniture whenever possible.
- Start with a smaller section of the garage instead of converting the entire space.
- Get multiple contractor quotes before committing.
- Plan for future upgrades so you don’t overspend upfront.
A Living Space Without the Price Tag
Learning how to convert a garage to living space without breaking the bank is all about smart choices and phased improvements. By tackling essential upgrades first—like insulation, flooring, and lighting—you can make the space livable quickly. From there, you can add comfort features and design touches over time.
Whether you’re creating a guest suite, office, or extra family room, your garage has the potential to become one of the most valuable spaces in your home—all without the cost of a full addition.
